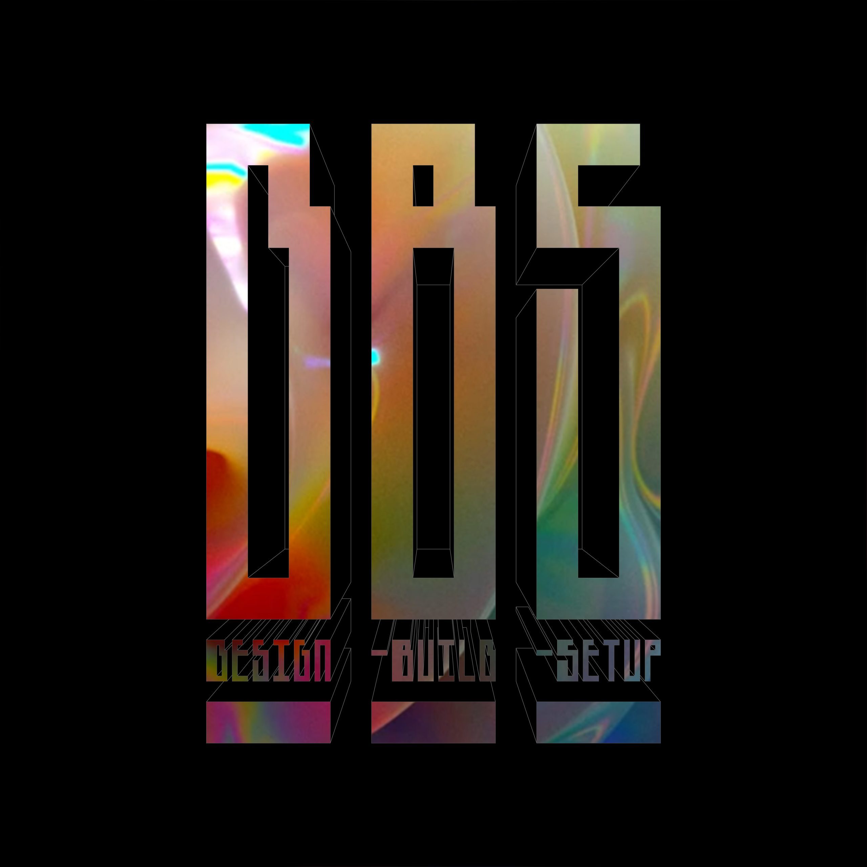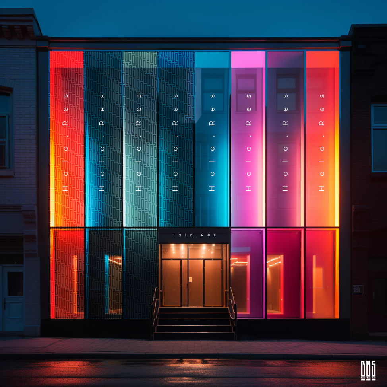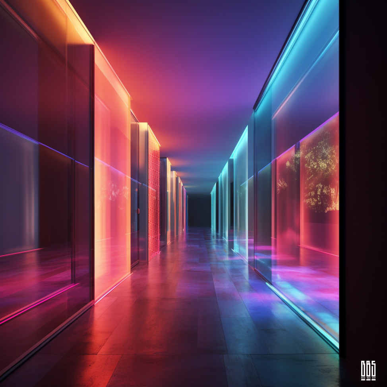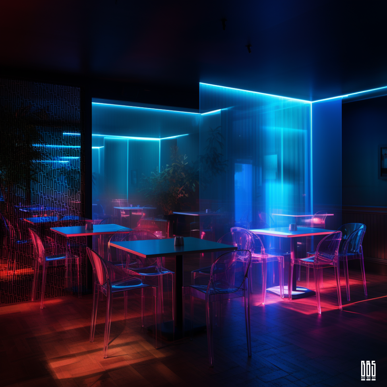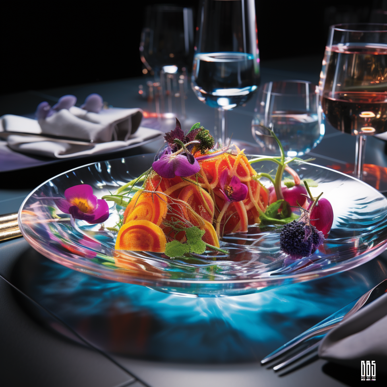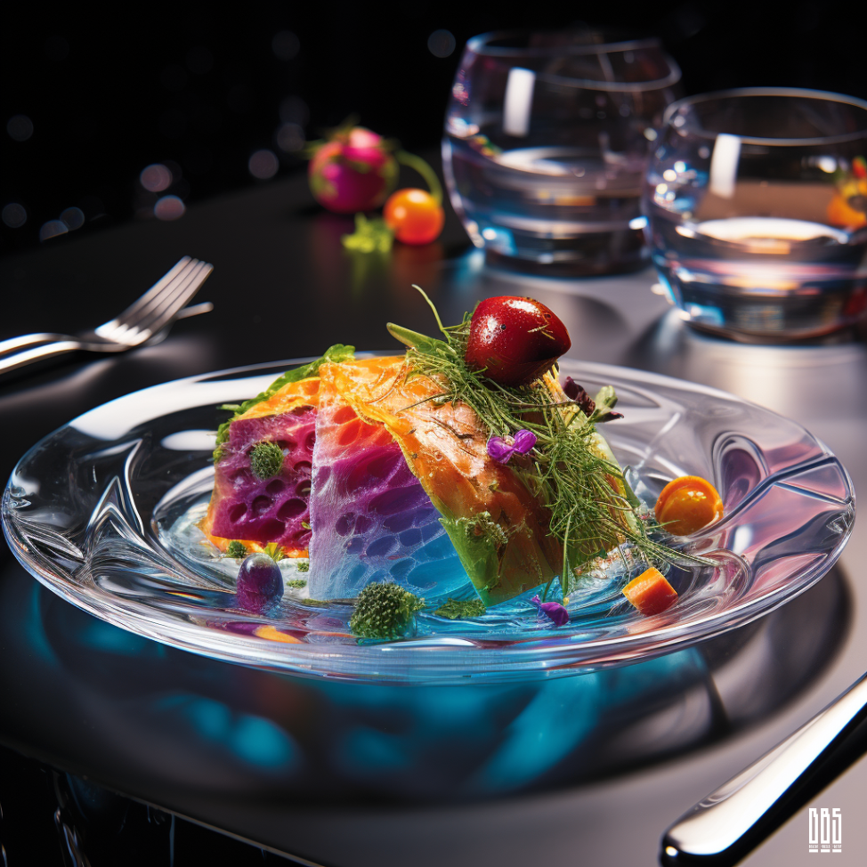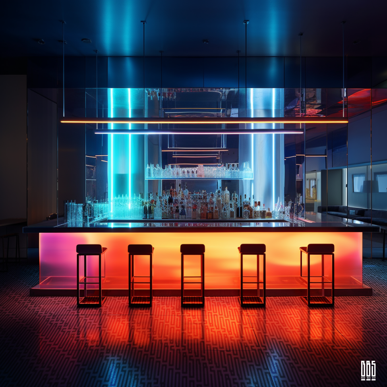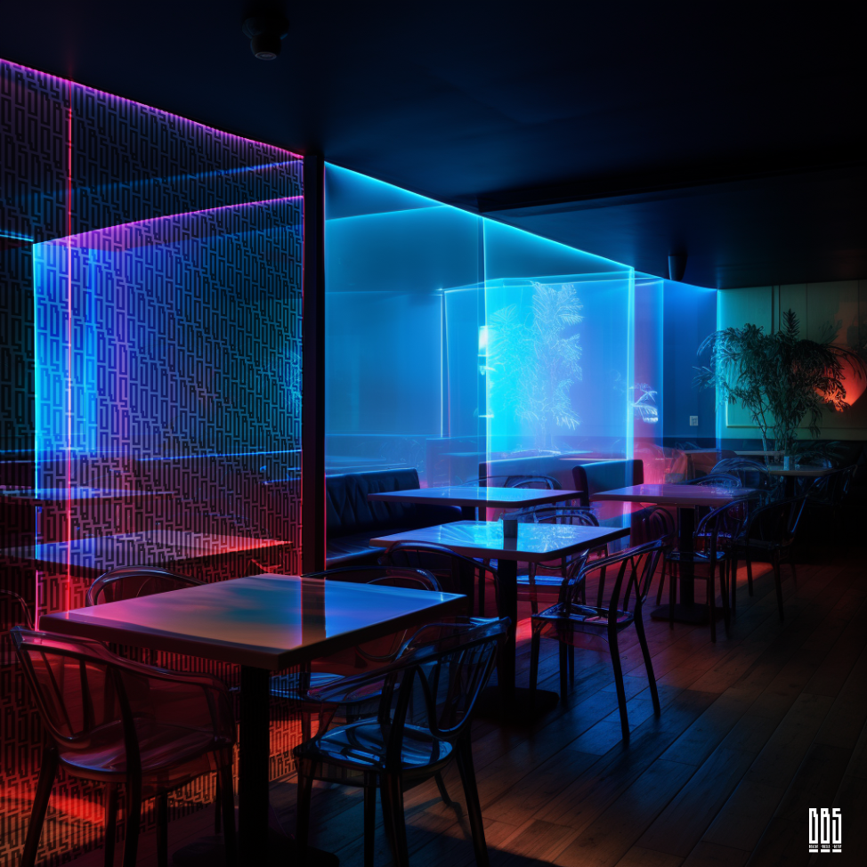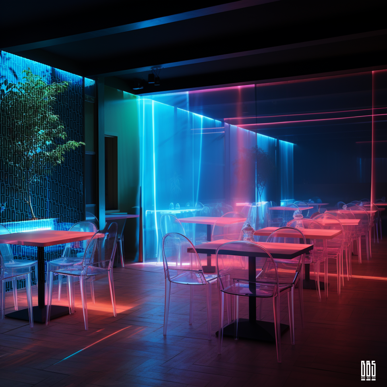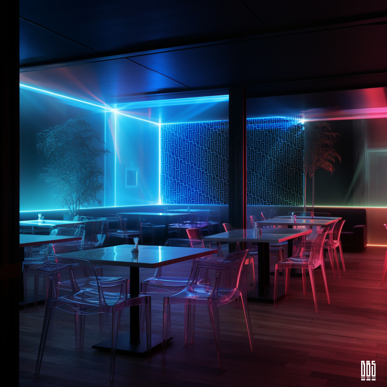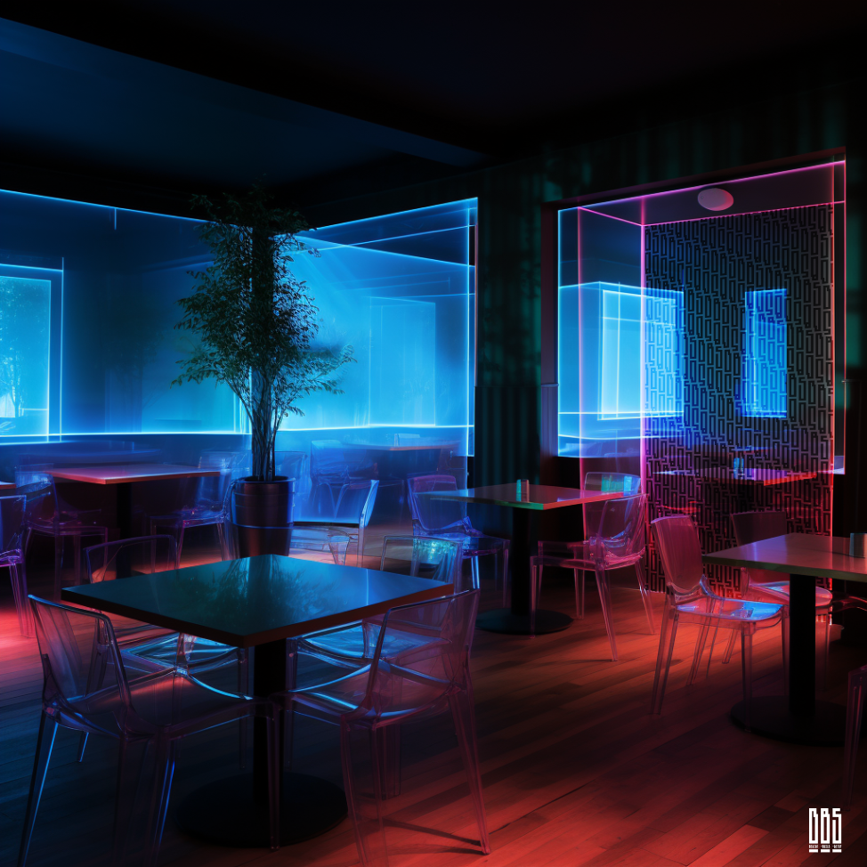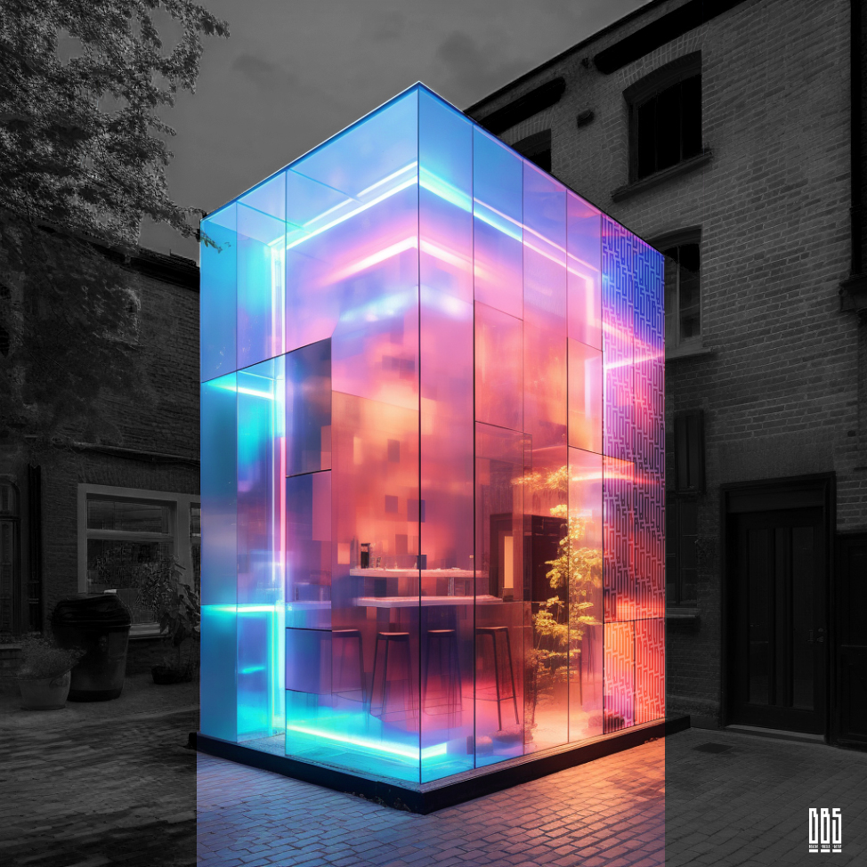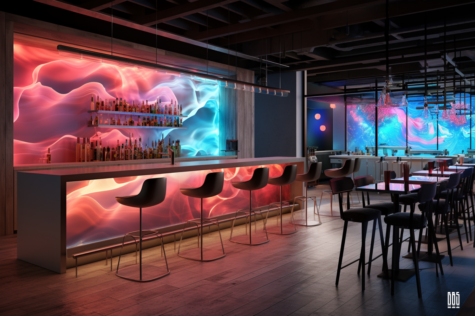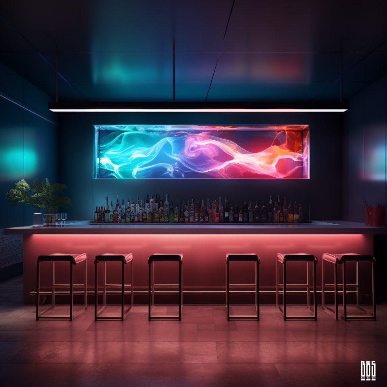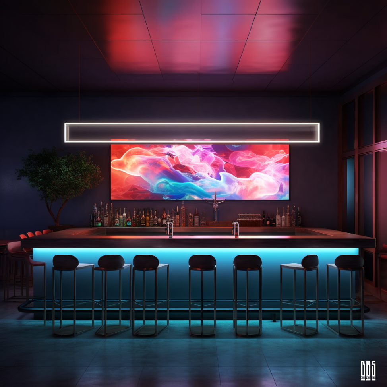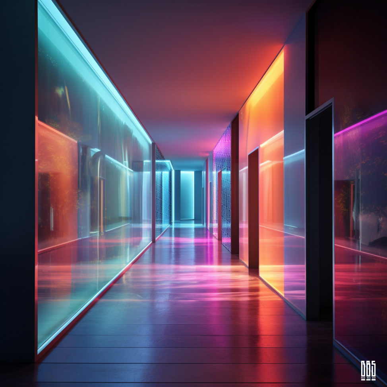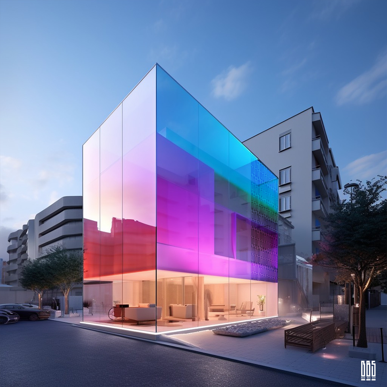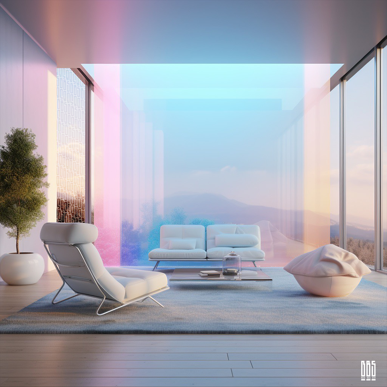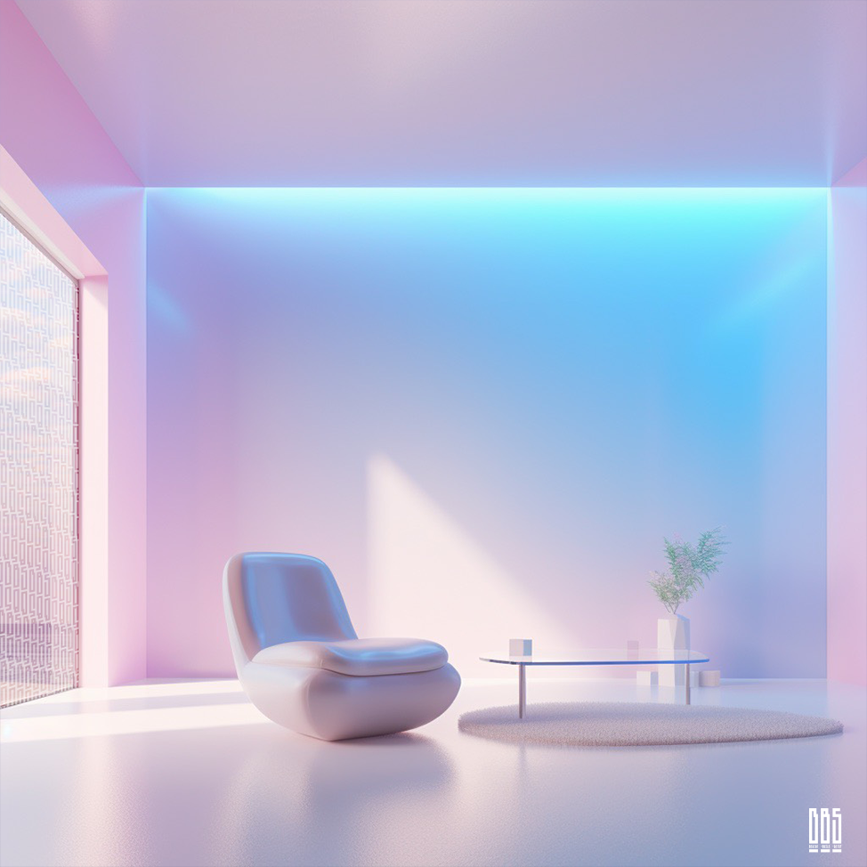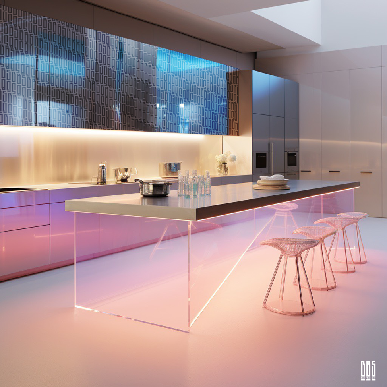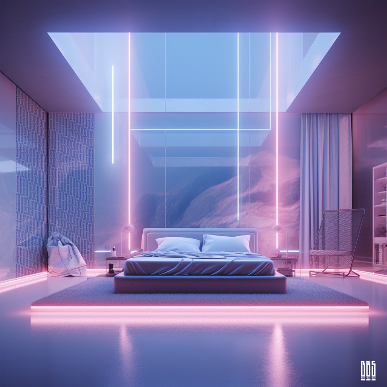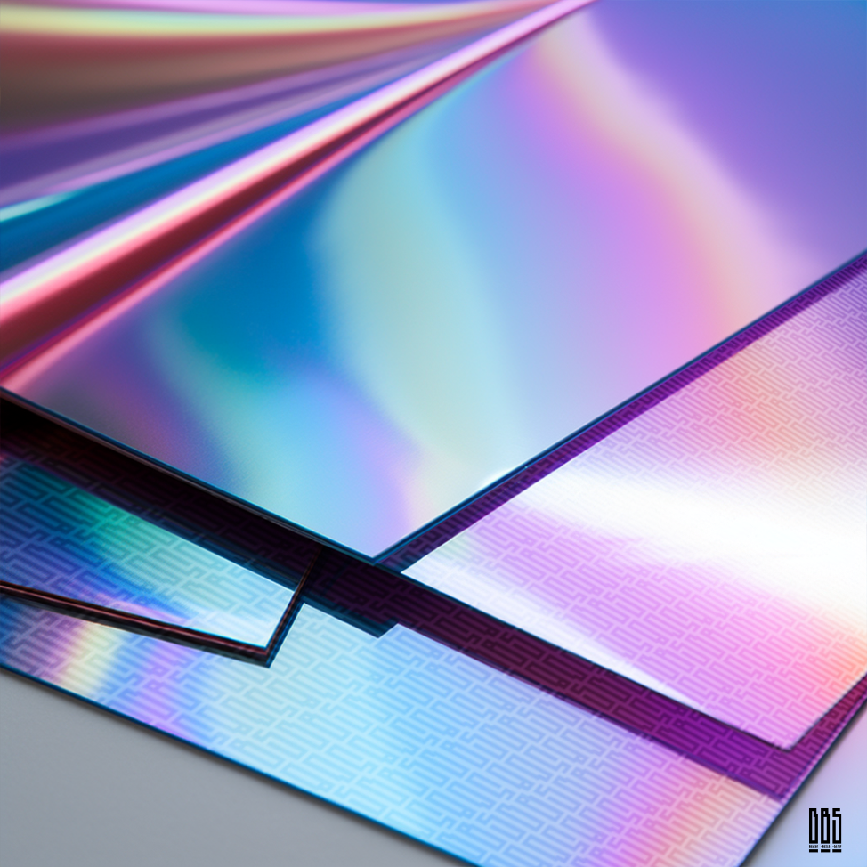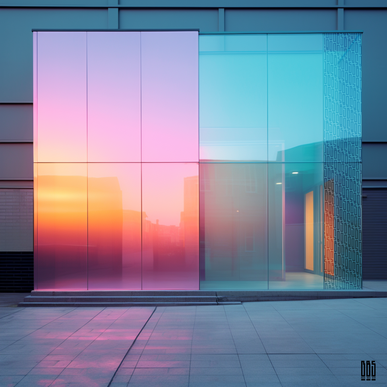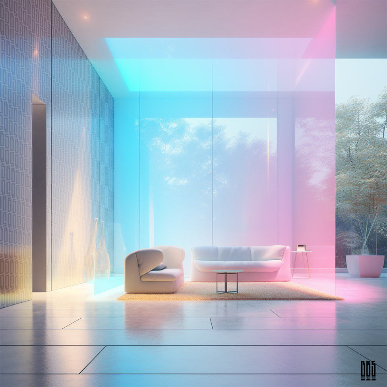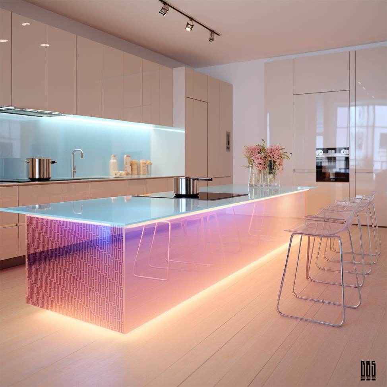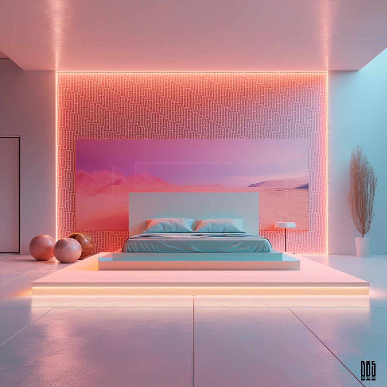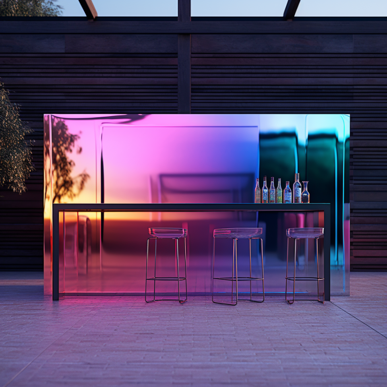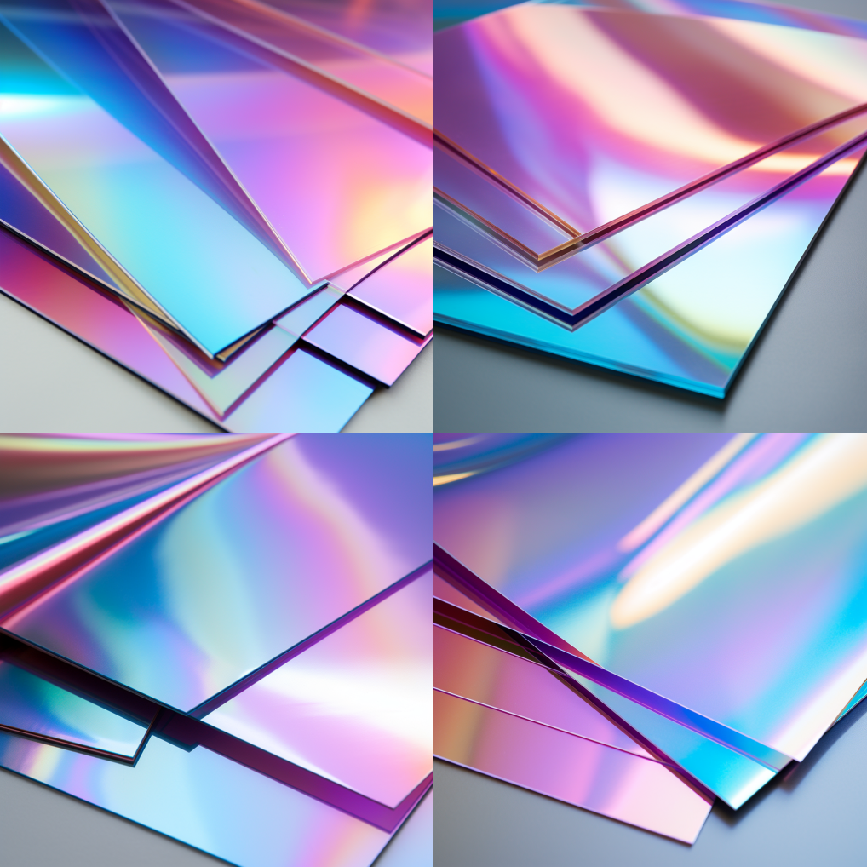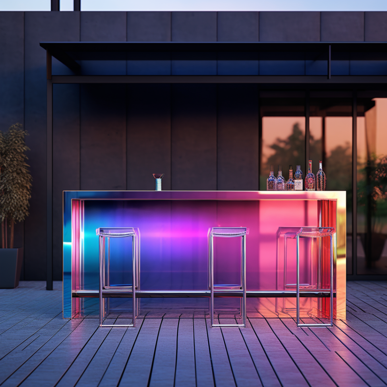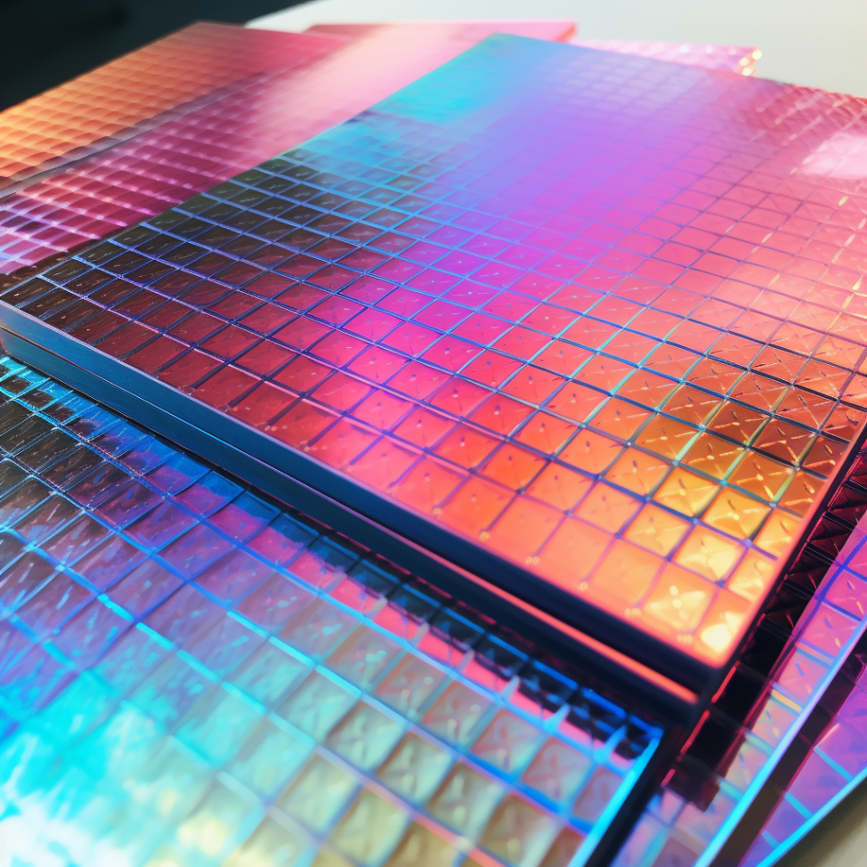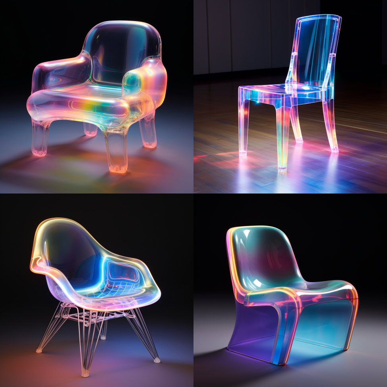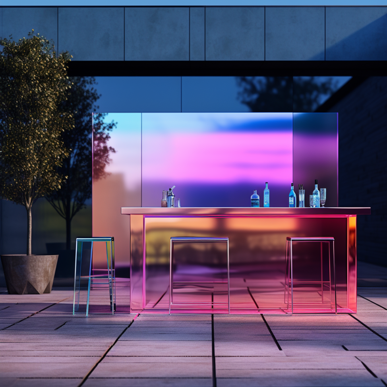A place to experience the colors of culinary delights
Project information:
- Name: HOLO.Restaurant
- Architects: DBS
- Year: 2023
- Project: Commercial / F&B / Restaurant
- Area: 3500m2
- Design & Construction Costs: For additional information, please contact DBS.
HOLO Restaurant is a vibrant place to enjoy culinary delights where diners can partake in a multi-sensory feast with an immersive experience encompassing the sense of sight, taste, touch, as well as hearing.
The mission of the HOLO Restaurant project is to redesign an age-old area to a premium space for dining. This architecture is renovated from a long-gone, four-story structure placed in a crowded urban area, so we want to make the most of the current status of this building to prevent waste, and then, add unique colors to bring a contemporary vibe to this space.
The facade of the building is designed in the signature colors as the key visual of the brand name, to make it easy for patrons to recognize and be attracted.
Passing through the common lobby are passageways that lead to the restaurant space on the second floor, which stimulates curiosity and provides a little moment of silence to enjoy the surprises awaiting.
The restaurant’s lobby welcomes guests with a sense of mystery and luxury, punctuated by a high-contrast appearance with striking lighting effects on a dim dark background.
The shadowy region and major black background highlight the culinary artwork and make the chefs’ precisely and colorfully crafted dishes produced from incredibly various ingredients significantly more appealing.
The bar area, which stands out against the dark and mysterious black atmosphere, is the key focal point for the entirety of space.
In Eastern culture, darkness is always an essential element that helps create silence for the senses to rest, allowing one to fully concentrate on savoring and experiencing the key highlights in space and time.
DBS creates a space that feels like a harmony of darkness and light, with a serene black background and unique contrasting lights that generate an impression, by incorporating a traditional insight about darkness into the contemporary aesthetic architectural language.
Above all, DBS creates with the idea that space should merely serve as a background, honoring culinary delights while additionally emphasizing significant multi-sensory experiences for guests.
The HOLO Restaurant design uses various types of limited edition and be-spoke-designed items to create a unique accent for the brand chain, which is exclusively provided by DBS.
